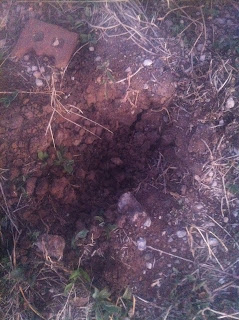We have selected our tiles. It was quite a simple task selecting our tiles. We immediately knew what we wanted, something simple that would go with our furnishing and internal colours. So instead of spending 3 half Hrs, it only had taken 2 hrs due to waiting for pricing and making additional tilling to en-suite and bathroom areas (walls).
The tile selected is below : )
It's a bit hard to see due to reflection but the tile is not completely white it has a very mild green pattern to it (not red). We choose a white grout to make the tiles stand out. The tiles size is 400mmX400mm.
We decided to tile our entry house, so you could imagine the cost of the non standard areas. We decided not to upgraded and stick to standard tiles but we did choose gloss tiles so it was additional cost.
Here are the prices below:
Tiling to Standard areas (entry, kitchen, W.I.P, family, dinning, bathroom, ensuite, laundry) $575.46
Bathroom shower base $4.64
En-suite shower base $9.30
Tiles to NON-standard areas (theater, theater pass, study, rear hall, Master bedroom, bed 2, 3 & 4) $7293.69 this is approx price without PD taken out the difference of Carpet allowance. So hopefully it will greatly reduce, both fingers crossed!!!! :)
En-suite shower walls & vanity walls $44.35
En-suite skirting $6.96
En-suite extra wall tiling $198.14
Bathroom shower walls, vanity wall, bathtub wall & laundry wall $41.76
Bathroom toilet & laundry skirting $12.01
Bathroom extra wall tiling $152.60
>>>One main thing that made us worry & so stress is that the floor plans that we altered and updated during the tender appointment was not presented during our tile appointment!!<<<<
We had altered our floor plans two weeks prior (7/2/2012) to our tender appointment (23/2/2012). However, our Sales consultant did not send the updated floor plans. (What a waste of time of going to display house to see our Sales consultant which was 1 Hr drive from our place!!!!) So during the tender appointment the floor plans had to be re-drawn and we were only allowed to view the external changes. We were not able to view the internal changes and were only advised that the changes had occurred.
During our tiles appointment (31/2/2012), we were told that our floor plans was still in the process of being drawn and should be done that afternoon. Therefore, the floor plan that tiles consultant had shown us was our previous floor plans (incorrect). So we had to work with our previous/incorrect floor plans during our appointment. Were extremely worried that something will go horrible wrong with the floor plans as we have not even viewed the changes to ensure they are correct. Our colour & electrical appointments are coming up and were worried that our altered plans will not be updated by then.
We will keep you guys posted....
Cheers,
Visit our Thread: http://forum.homeone.com.au/viewtopic.php?f=31&t=53564&p=825496#p825496
We had altered our floor plans two weeks prior (7/2/2012) to our tender appointment (23/2/2012). However, our Sales consultant did not send the updated floor plans. (What a waste of time of going to display house to see our Sales consultant which was 1 Hr drive from our place!!!!) So during the tender appointment the floor plans had to be re-drawn and we were only allowed to view the external changes. We were not able to view the internal changes and were only advised that the changes had occurred.
During our tiles appointment (31/2/2012), we were told that our floor plans was still in the process of being drawn and should be done that afternoon. Therefore, the floor plan that tiles consultant had shown us was our previous floor plans (incorrect). So we had to work with our previous/incorrect floor plans during our appointment. Were extremely worried that something will go horrible wrong with the floor plans as we have not even viewed the changes to ensure they are correct. Our colour & electrical appointments are coming up and were worried that our altered plans will not be updated by then.
We will keep you guys posted....
Cheers,
Karma888




