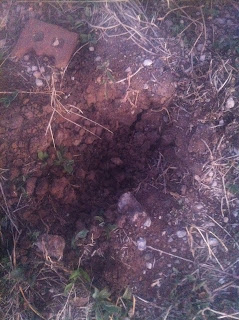Hi Guys,
As promised, here are the updated progress of my husband and I Tender appointment. Below are pics of 3 drill hole in our land, a sign that a soil test has been performed.
The soil report has indicated that we need to upgrade our standard SLAB from "M" class foundation to "H2" Class.
Excavation cost $6,369.00
Slab Upgraded cost $8,387.00
Total site cost $14,756.00.
Plus Local Government & OH&S cost $645.00
This made our eyes 0.o WOW!!!
One good thing did come out form this, our Lot (Area) was not affected by the Bushfire Assessment level. Therefore, no additional cost :)
Here are the list of structural upgrades:
Facade - Oakland $3,000
Evaporating cooling (Bonous Promotion) $999.00
Hinge door to master En-suite $184.00
Sliding Robes to children rooms. Quantity - 3 $594.00
Our promotion included rendering to parts of the facade but we wanted our entire facade to be rendered. The additional cost for rendering the garage and some part of the master bedroom section $1859.00
Brick piers to Alfresco $220.00
Brick piers to Alfresco $220.00
Colorbond down pipes $684.00
Colorbond Roofing $4,298.00
Electrical - Telstra Underground Trench $462.00
Laundry- Extended Laundry benchtop $197.00
Laundry- Extended Laundry benchtop $197.00
Upgraded the W.I.P:
- Base cabinets (total 5 No. doors) $1,022.00
- Overhead cabinets (total 5 No. doors) $988.00
- Glass Splash back to full height to the pantry wall $497.00
- Ceaser Stone bench top 20mm $889.00
Extended the Glass Splash back (in the kitchen) to reach both side of the range hood. $456.00
Upgraded our island bench to have stone waterfall return with 40mm edge $1515.00
Extended the height of overhead cabinets to Kitchen to 720mm $252.00
Extended the height of overhead cabinets to Kitchen to 720mm $252.00
We also extended mirror across bathtub $173.00 and further extended mirror to full height of the bathroom wall $117.00.
Our Altered structural design:
Re-design Master bed room to include a flush wall to the front facade (making it square) $282.00
Extended Dining and Family section to provide a square rear section of the home $2,864.00
Extended Dining and Family section to provide a square rear section of the home $2,864.00
Re-design floor plans to add a Study room $1,051.00
External Gas point $219.00
External Garden tap $141.00
External Cap hot water point (alfresco area) $141.00
External Cap cold water point (fridge & alfresco area) $282.00
External Gas point $219.00
External Garden tap $141.00
External Cap hot water point (alfresco area) $141.00
External Cap cold water point (fridge & alfresco area) $282.00
After the Tender appointment and paying the 3%, we felt so exhausted : / We cant believe we have spent so much at this point and we still have Tile, Colour and Electrical appointments coming.
LOL! If anyone thinks these upgrades above are ridiculous please let us know, as we still can rectify some of these upgrades.
Hrmmss... looking forward to the upcoming appointments :)
Cheers,



Your upgrades sound excellent especially the WIP. Check out my blog and see what we did to our WIP... love it
ReplyDeleteIt's best to design the house the way you want has it impossible or expensive to do it later.
Yeh your right, its my fav part of my house so far. Its worth the $$$$ . I will definitely check your blog out.
ReplyDelete